Transform Your Kitchen or Bathroom into the Space You’ve Always Dreamed!
Are you ready to modernize your Kitchen or Bathroom?
At Orisha Building Services, we specialize in stunning kitchen and bathroom refurbishments — designed around your lifestyle, budget, and vision.
Whether you're updating a tired space or creating a luxurious new retreat, our expert team offers a complete start-to-finish solution, including design, materials, project management, and installation.
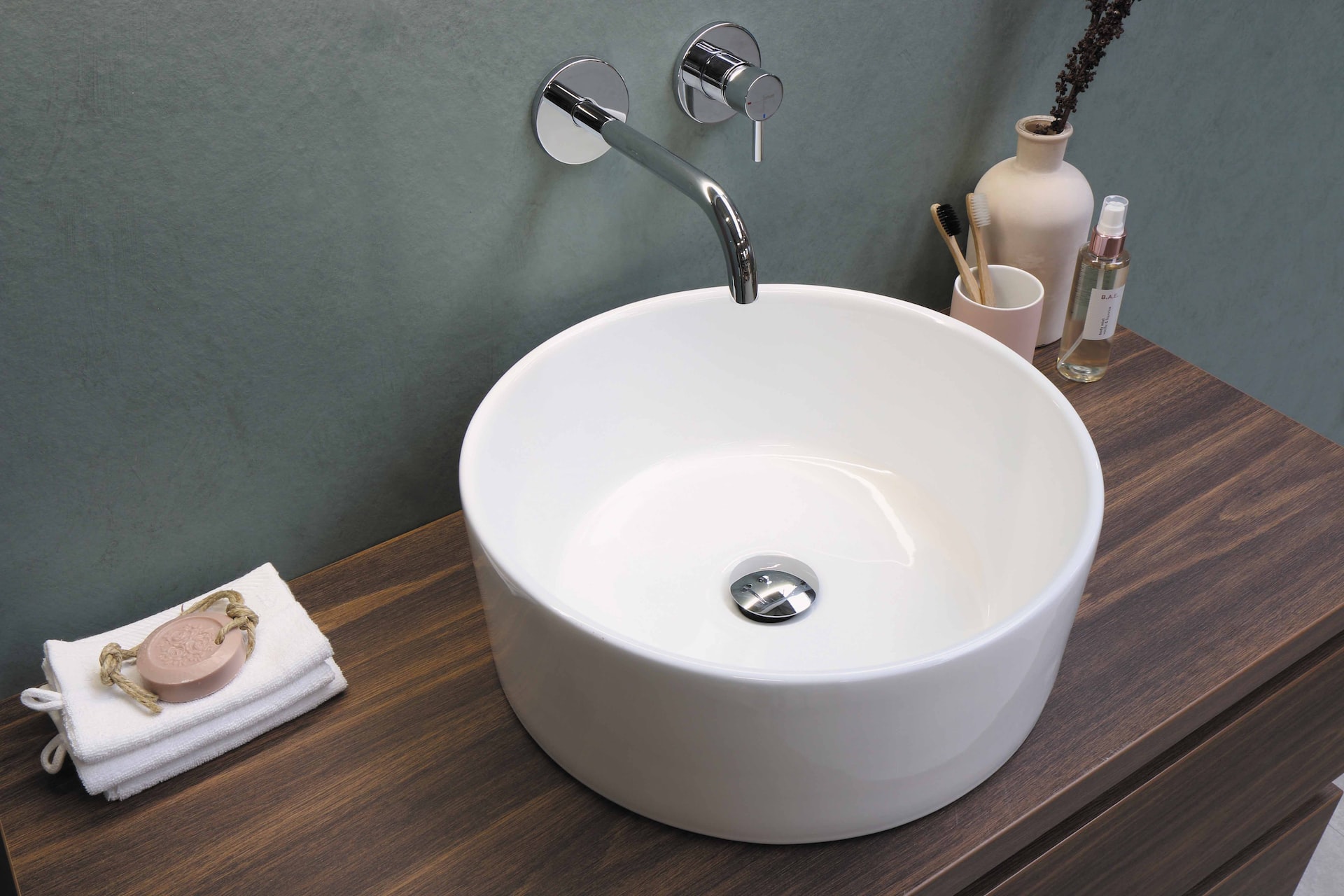


Our Services Cover:
🔨 Kitchen Refurbishments
- Cabinet upgrades & custom fitting
- Energy-efficient appliance installation
- Worktops, backsplashes, & modern tiling
- Custom lighting & flooring
- Storage optimization
🛁 Bathroom Refurbishments
- New fixtures & fittings
- Walk-in showers, wet rooms, spa upgrades
- Custom vanities & storage
- Floor & wall tiling
- Heated towel racks, ambient lighting & more
Our 3-Stage Process
✅ Stage 1: Design Discovery
- We send a designer to your home
- We document your vision, take measurements & photos
- We create the first draft layout with up to [X] included revisions
✅ Stage 2: Visualization & Sign-Off
- Review your floor plan with our designer
- Finalize placement of fixtures and fittings
- Receive 3D virtual renderings of your new space
✅ Stage 3: Quote & Build Schedule
- Transparent costing & build schedule proposal
- Not sure? You own the design — get other quotes if needed
- We empower you with a ready-to-build plan you can take anywhere
✔️ Freedom to build with us — or use our plan with another contractor.
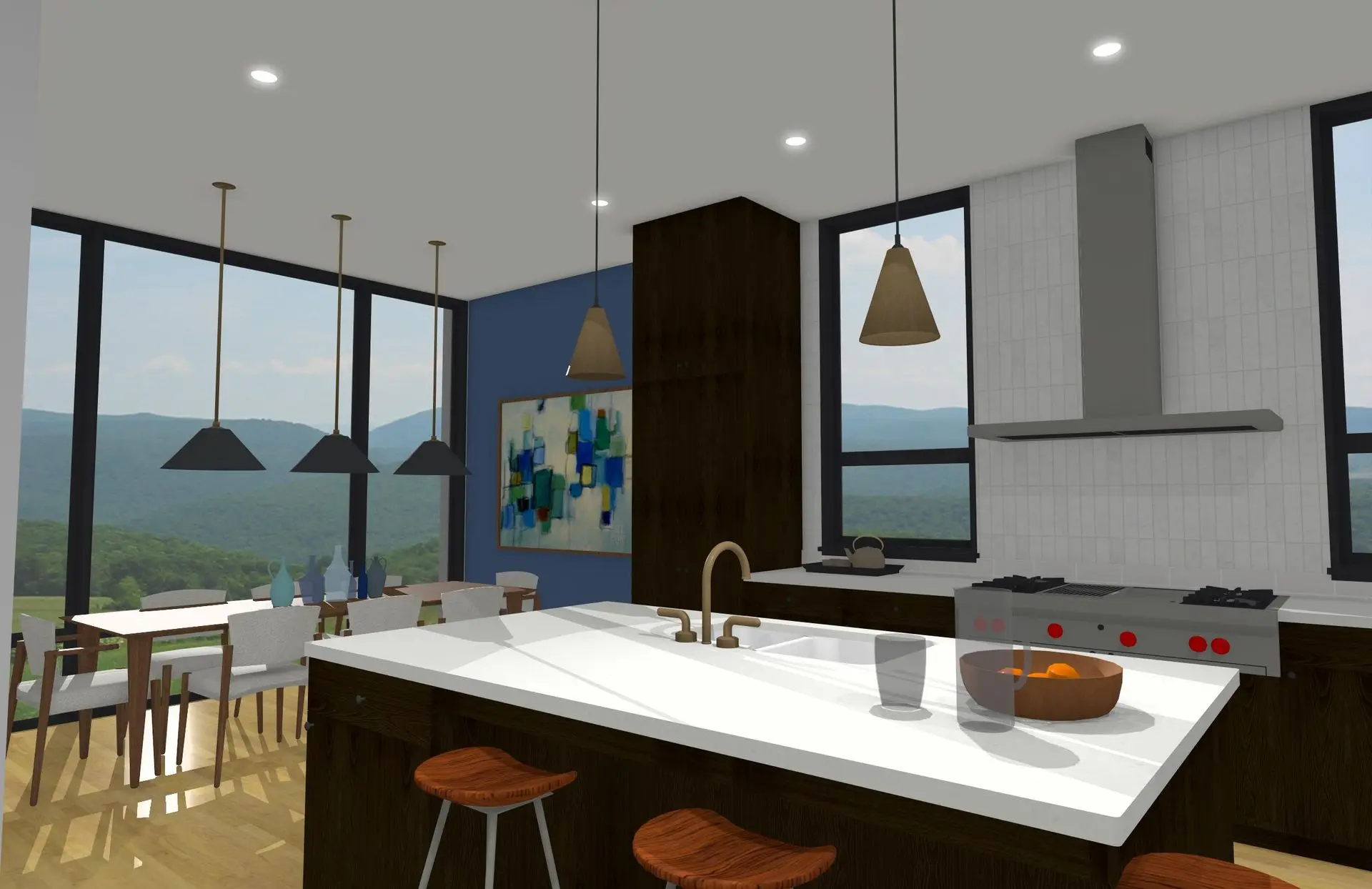
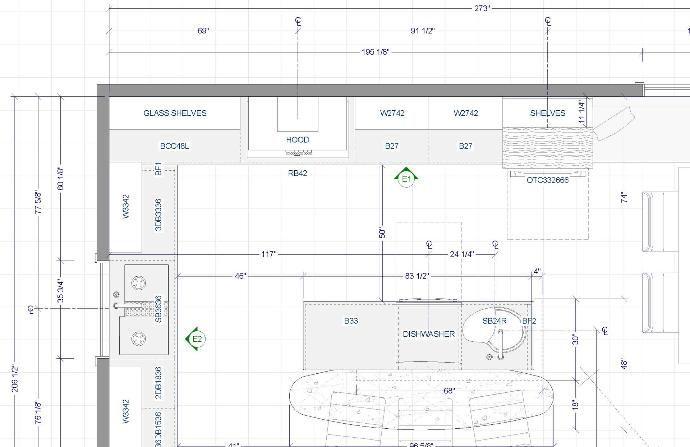
We Also Help With:
- Material & fixture selection
- Finish and style coordination
- Full project management
- Optional decorating & styling post-refurb
Visualise First. Build Once.
We don’t “guess” what your space might look like. We design it before we lift a hammer — saving time, money, and stress.
Visualise First. Build Once.
We don’t “guess” what your space might look like. We design it before we lift a hammer — saving time, money, and stress.
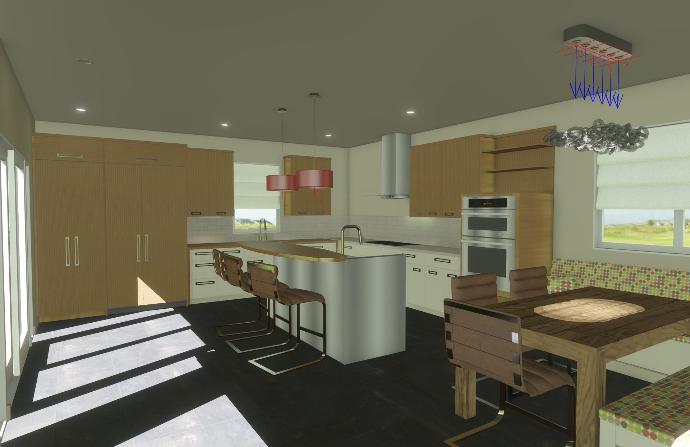
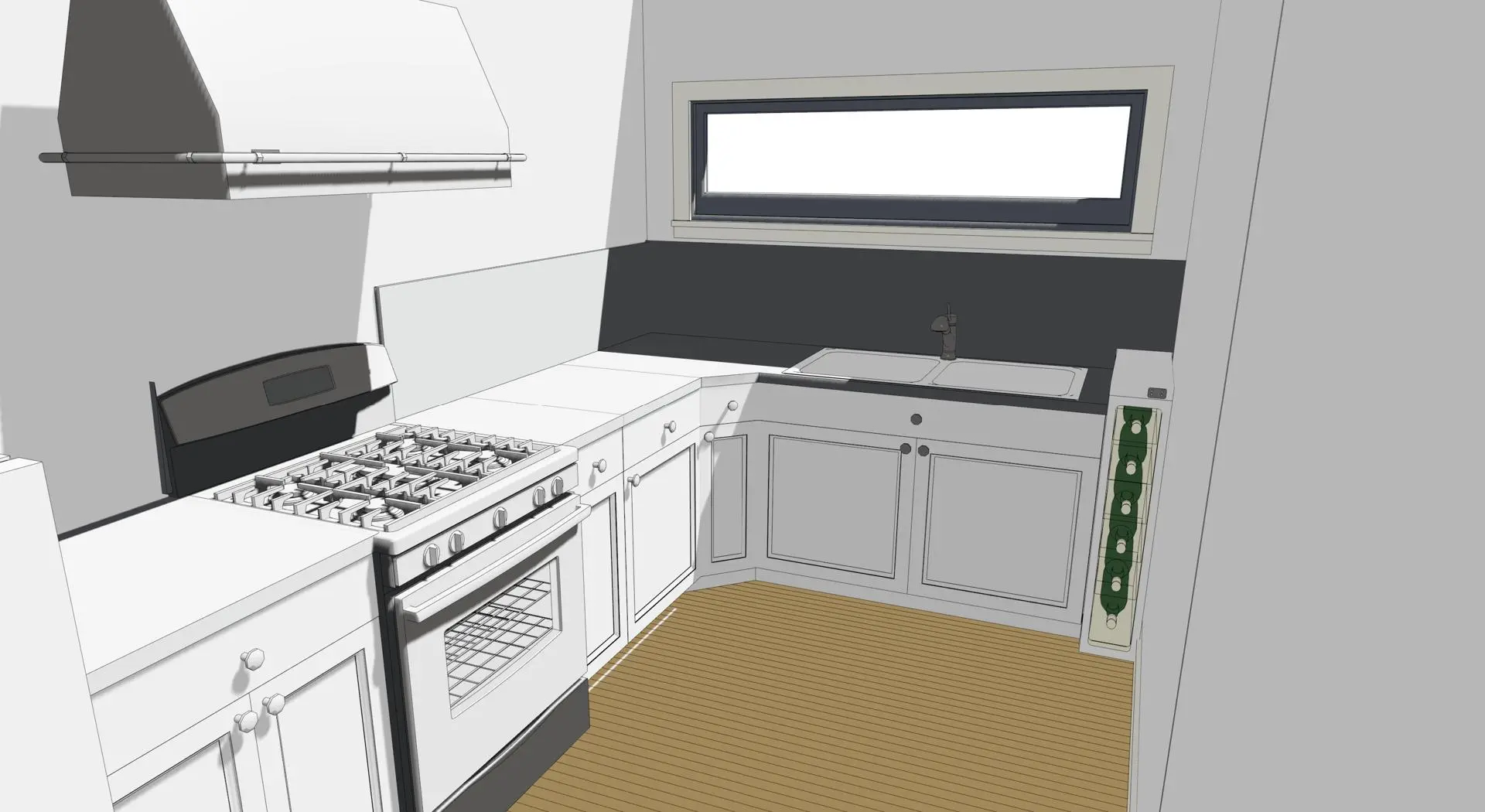
Ready to Start Your Transformation?
- Book a free consultation
- Meet your consultant
- See your space come to life